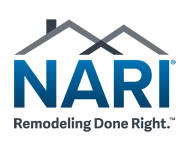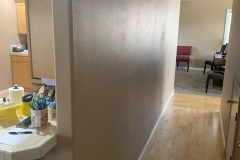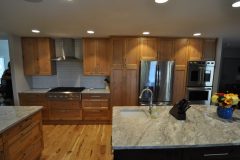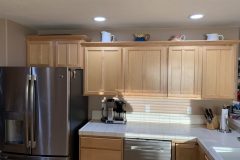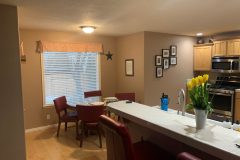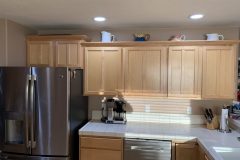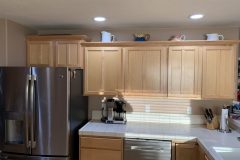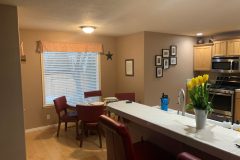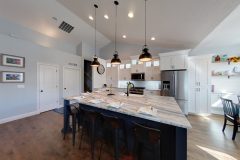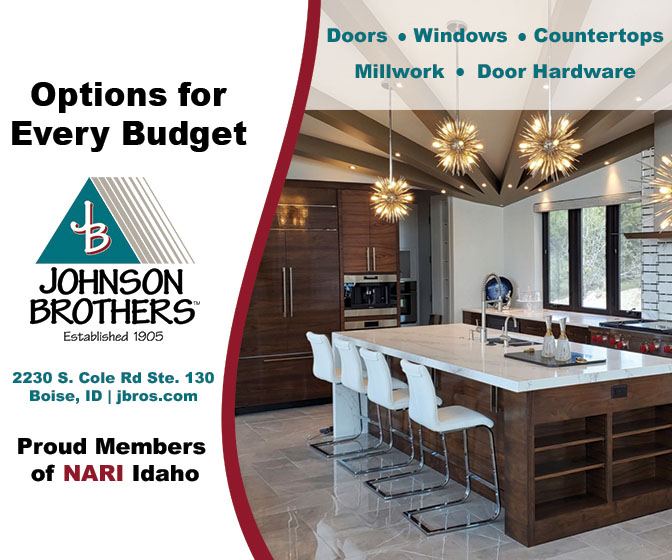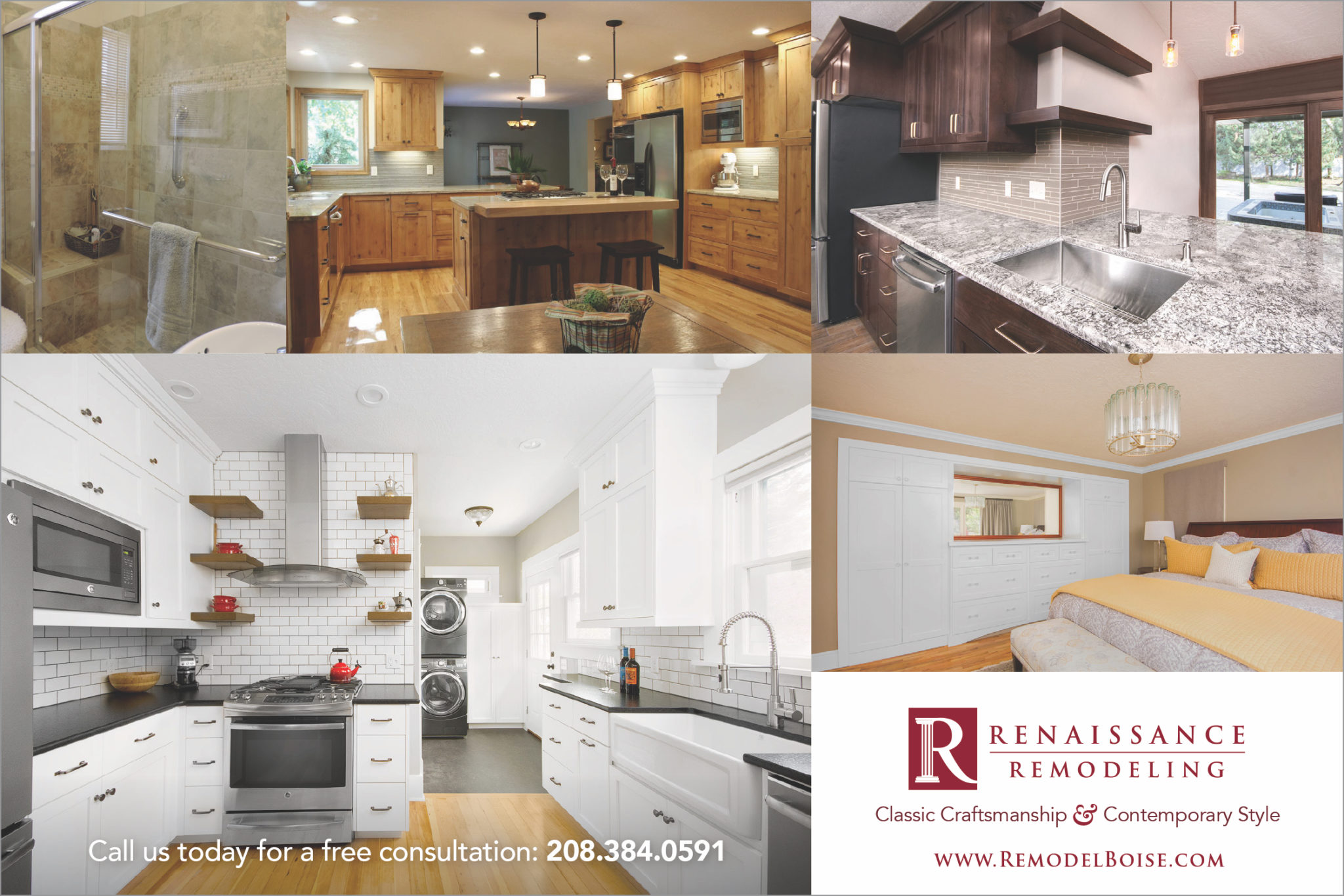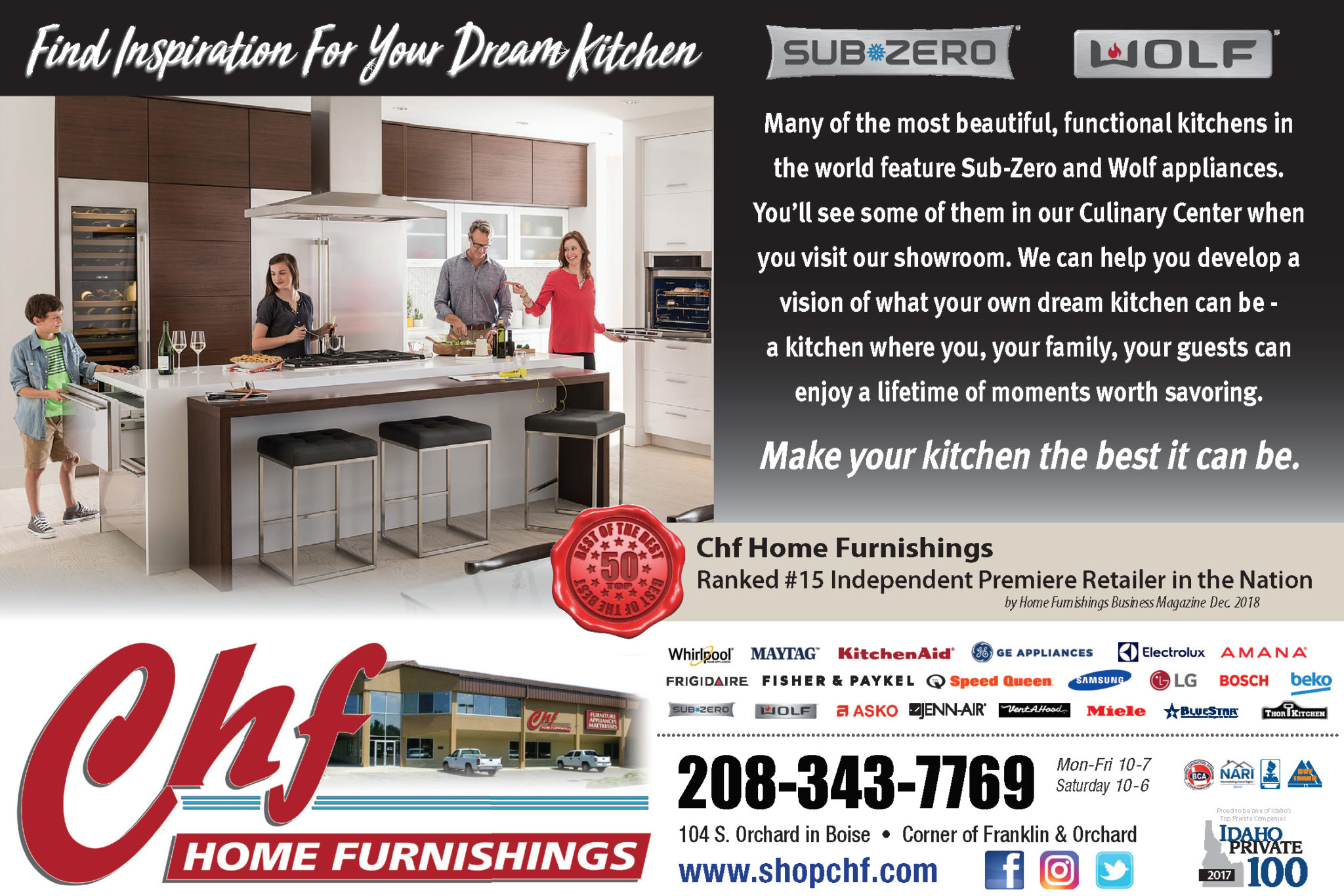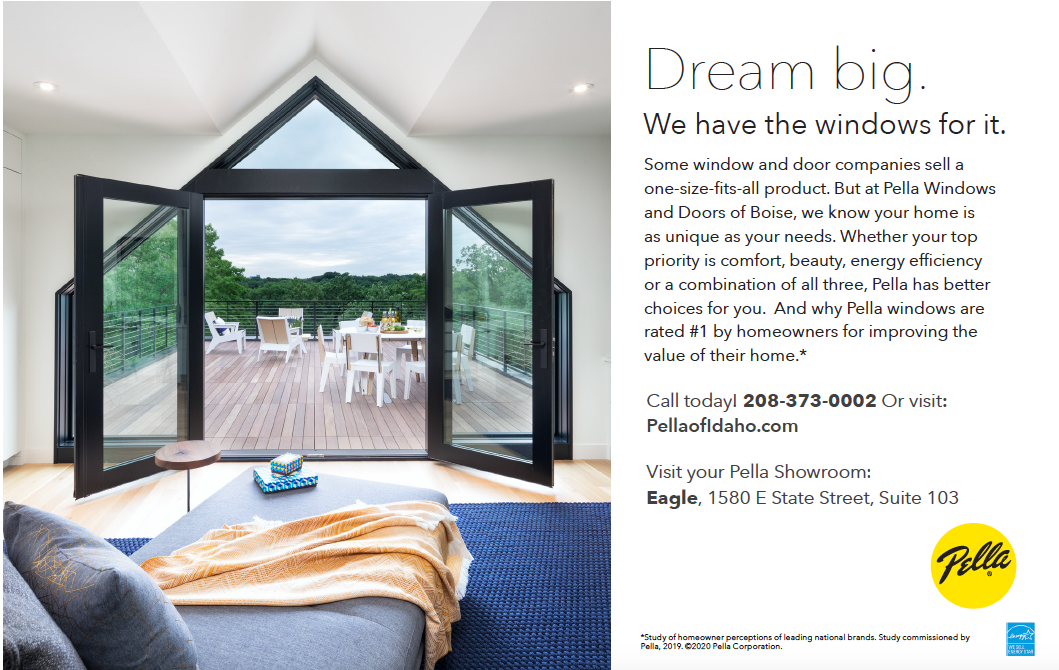NARI of Idaho
2020 Remodeled Home Tour
Ethos Design & Remodel
Whole Home Remodel
The problem: 1. The client wanted more natural light in their living room and decided that a wall was in the way. 2. They felt that the kitchen was confining and that their dining room area was not needed. They wanted to have more cabinetry and a way to offer a buffet area.
The Solution: Create a design that addresses all of the concerns, the client had some left-over flooring that we were able to blend into the wall we removed. We built some custom cabinetry to put into a closet that is now a display case.
The Situation: This project was on the 4 th floor of one of Boise’s first high rise apartment complexes. It is considered a commercial project and requires an Architect to stamp the plans. Access was tricky with timing and elevator use. There were different soffits in the two rooms so blending them was tricky.
Results: We added a valance for up lighting and changed the dynamic of the rooms, Natural light changed how welcoming the home is. Enlarging the opening into the kitchen and the cabinetry flowing from the kitchen made what seemed like a confined space open and allows the owners to engage with their guests and each other during mealtime.
Remodeler Introduction
Virtual Walk-Through
To view the Virtual Walk-Through, click on “360” to begin.
Use your mouse or finger to “walk” your way through the home.
Please note: There are multiple tabs within the window.
Find an Idaho Remodeler
Find a NARI of Idaho remodeler or contractor for your next remodeling job.
Sponsors
NARI of Idaho Remodeled Home Tour brought to you by:

Find an Idaho Remodeler
Find a NARI of Idaho remodeler or contractor for your next remodeling job.
